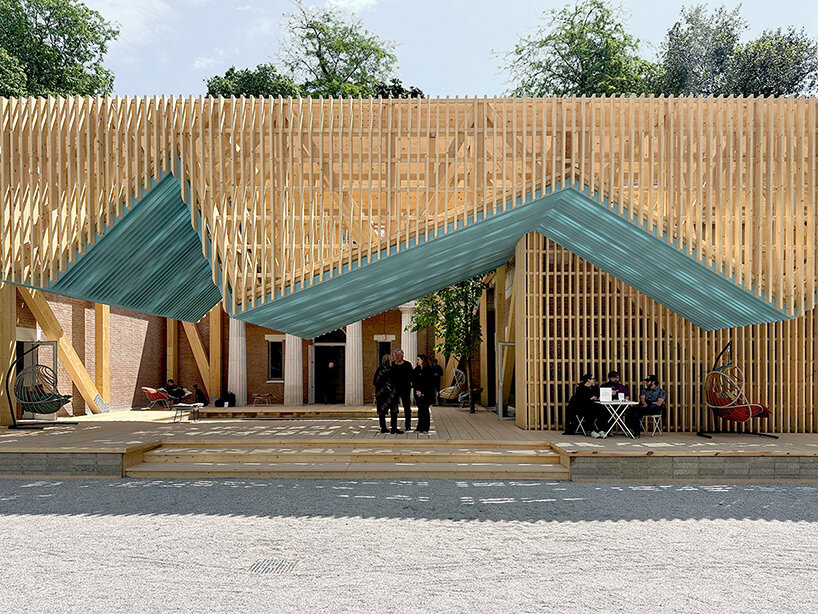
Exhibition: 2025 Venice Architecture Biennale
Curator: Carlo Ratti
Topic: Intelligence. Natural. Artificial. Collective.
Exhibition locations: Giardini (26 pavilions), Arsenale (22), historic center of Venice (15) - total 65 nations, including Azerbaijan, Oman, Qatar and Togo for the first time (parametric-architecture.com).
1. Bulgaria - "Pseudonature"
The pavilion uses a simple but powerful concept: a snow machine that produces ice when the sun's energy is at its strongest. This paradoxical machine shows how technology can create a reverse ecology - cold produced by heat. In addition, the architectural concept was inspired by the traditional Bulgarian room "odaya" - a social space for gathering, conversation and reflection. Here, nature becomes a laboratory, and technology becomes a mediator between change and control.
2. USA – "PORCH: An Architecture of Generosity"
The American team transformed the traditional "porch" - a porch, as a space between public and private - into a place of meeting, dialogue and interaction between cultures. The pavilion uses rammed earth and wood as local materials from Veneto, creating an atmosphere of warmth and inclusion. Inside the pavilion, 54 modules by different authors are placed, which represent diverse interpretations of hospitality architecture. This made the pavilion a mosaic of American society, a collective portrait in which technology and rural memory coexist.
3. Argentina – “Siestario”
Siestario evokes the imaginary space of a siesta – a time between activities, a time of introspective rest. Its structure, inspired by silos, invites visitors to enter, lie down and rest. Inside, large black and white photographs are displayed, without a clear narrative, without time – further underlining the idea of escape from a fast-paced world. This project emphasizes passivity as resistance: in a world of hyperproduction, the siesta becomes an act of resistance.
4. United Arab Emirates – “Pressure Cooker”
Inspired by local agro-technical practices, this pavilion simulates the microclimate of a desert greenhouse. The focus is on resilience and self-sustainability through precise resource management in extreme climates. Architect Azza Aboualam uses the concept of “pressure” – both physically and symbolically – to question the limits of life in harsh conditions. The pavilion asks the question: can architecture become a tool of adaptation rather than domination over nature?
5. Nordic countries – “Industry Muscle”
The Nordic Pavilion (Norway, Sweden, Finland) uses the original Sverre Fehn Pavilion as a stage for performances and films. Five different installations explore themes of work, resilience, corporeality and collective memory. Architecture here is not just a building, but also an act – a performance that observes how the body creates and destroys space. In this way, the pavilion explores the boundaries between industry, emotion and form.
6. Belgium – "Building Biospheres"
The Belgian Pavilion uses plants not only as decoration, but as key participants in the architecture. The installations include active biospheres, recycling systems and self-sustaining modules that function as educational spaces. The project calls for collaboration between human and non-human agents, placing ecology at the center of architectural thinking. It demonstrates the potential of hybrid architecture, where green elements are not an addition, but a foundation.
7. Iceland – “Lavaforming”
Iceland uses its unique geography – its volcanic landscape – as inspiration for sustainable construction. Lavaforming explores what architecture could look like if it were literally shaped by natural forces. Through models, simulations and materials, the project suggests a city of the future built of lava – durable, resilient and in symbiosis with its environment. This creates a new aesthetic that combines rawness and sophistication.
8. Japan – “IN-BETWEEN”
The Japanese pavilion explores the concept of “ma” – the space between. Using artificial intelligence, the authors reinterpret traditional Japanese architectural motifs and translate them through generative systems. AI becomes a tool, but not the author: the pavilion uses technology to revive cultural patterns, not to replace them. Visitors pass through a series of interspaces that create a sensory balance between man, nature and algorithm.
9. Brazil – "(Re)Invention"
Brazil focuses its attention on indigenous communities and their knowledge. Architecture is presented as a political act of resistance to colonial structures - through the use of natural materials, local techniques and collective creation. The installations are multisensory and include elements of performance, earth, sound and movement. The pavilion encourages "reinvention" - not only of space, but also of identity.
10. Denmark – "Build of Site"
The Danish team builds the pavilion on the location itself using materials found in the environment - recycled concrete, wood, stone. This combines architecture with the ecological principles of the circular economy. Visitors can watch the process of construction and deconstruction - the pavilion is temporary, but strong in its message: sustainability is built on the local and accessible.
11. Latvia – "Landscape of Defence"
The pavilion raises questions about borders, defensive structures, and spatial narratives of war. Through the use of physical obstacles – such as anti-tank barriers – and installations that mimic the military landscape, the pavilion explores the emotional and visual geometry of defense. It is an architecture of discomfort, but also a testament to resilience and memory.
12. Luxembourg – "Sonic Investigations"
Inspired by experimental music and the work of John Cage, the pavilion uses sound as an architectural material. Recordings of urban and rural areas of Luxembourg are mixed into soundscapes that are reproduced in space. The visitor moves not only through the physical space, but also through the acoustic landscape - thus combining the senses in a new form of perception.
13. Turkey – “Grounded”
The Turkish pavilion explores the soil - as a physical medium, but also as a metaphor for cultural depth and trauma. Through the layered installation, it includes traditional methods such as making bricks from earth, but also modern scientific representations of mineral layers. The installation evokes the depth of memory, archeology and climatic insight.
14. Germany – “Stress test”
Germany uses the dichotomy “stress/de-stress” to illustrate the difference between exposure and resilience. One part of the pavilion is closed, claustrophobic, intense; the other is open, airy, and reflective. This spatial dramaturgy encourages the visitor to introspect about their own mental and physical experience of architecture.
15. Austria – "Agency for Better Living"
The Austrian pavilion is conceived as a series of functional environments - kitchen, swimming pool, reading room - through which the difference between state housing policy and grassroots initiatives is explored. This "apartment for the public" opens a dialogue about quality of life, participation and equality. Each room invites the audience to stay and reflect.
Context and additional sources
- The Biennale is the most extensive to date – more than 750 participants and 300 projects (wallpaper.com).
- A turn towards a critical redefinition of national pavilions: the UK-Kenya project “Geology of Britannic Repair” interrogates colonial history (wallpaper.com).
- Within the Arsenal, experimental robot-AI projects dominate, with criticism for being too academically focused (theguardian.com).
Why is it worth highlighting?
- Pavilions interpret global challenges - climate crisis, technology, migration, ecology and sound.
- Materials: from lava, soil, wood, bio-cement to AI installations.
- Connection to local values and global narratives – a great backdrop for photos of “before/after” stories, pavilion details, or visitor interactions.
Conclusion
Together, these pavilions form a powerful catalogue of contemporary architectural practice – flexible and deeply engaged, responding to climatic, political, cultural and technological turbulence. The post is ready to publish, with high-quality photographs to help you present each project – you can use the gallery at the beginning, and then individual scenes from each pavilion.
If you want, I can suggest where to better arrange the images and how to further emphasize the narrative in the post.

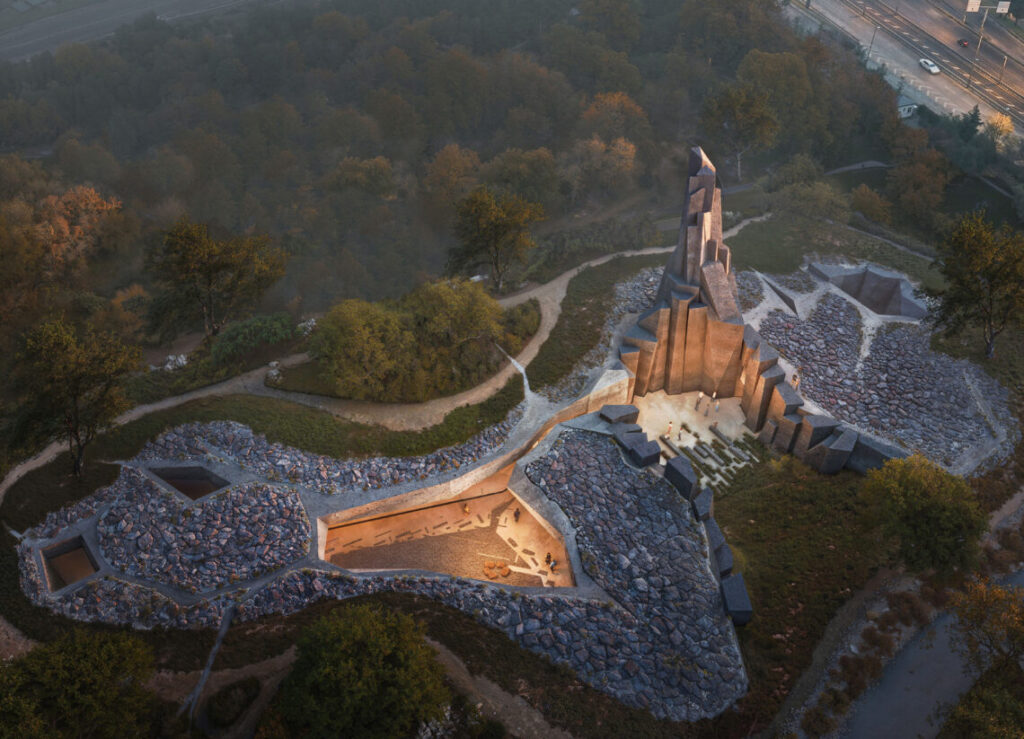
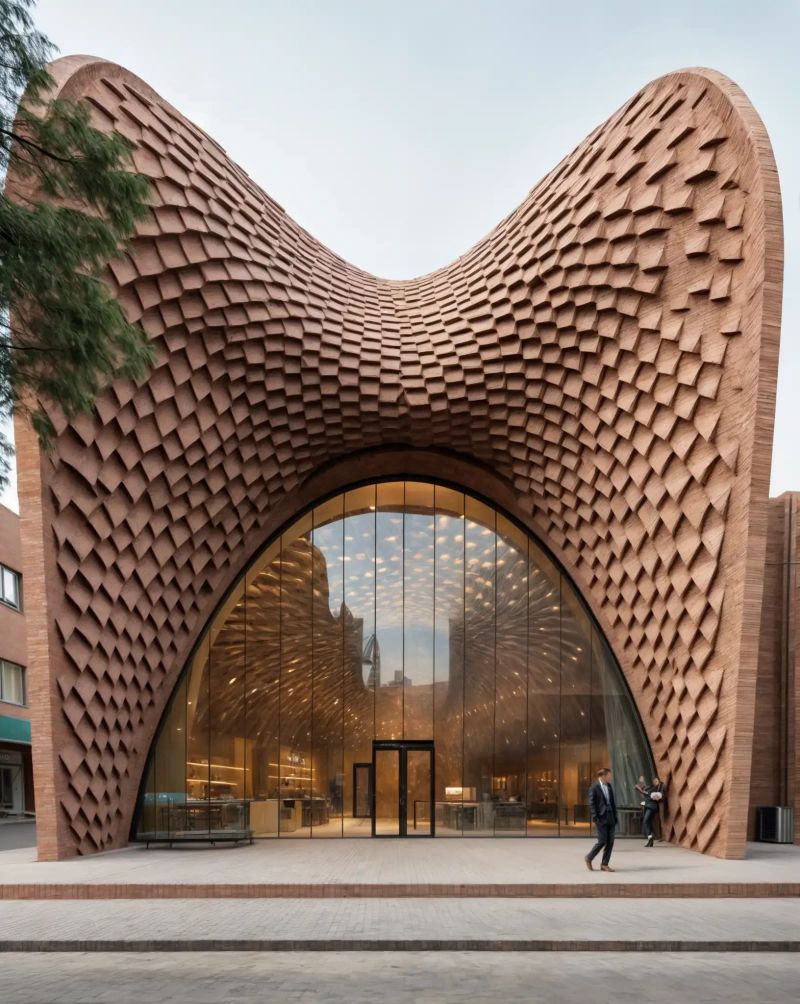
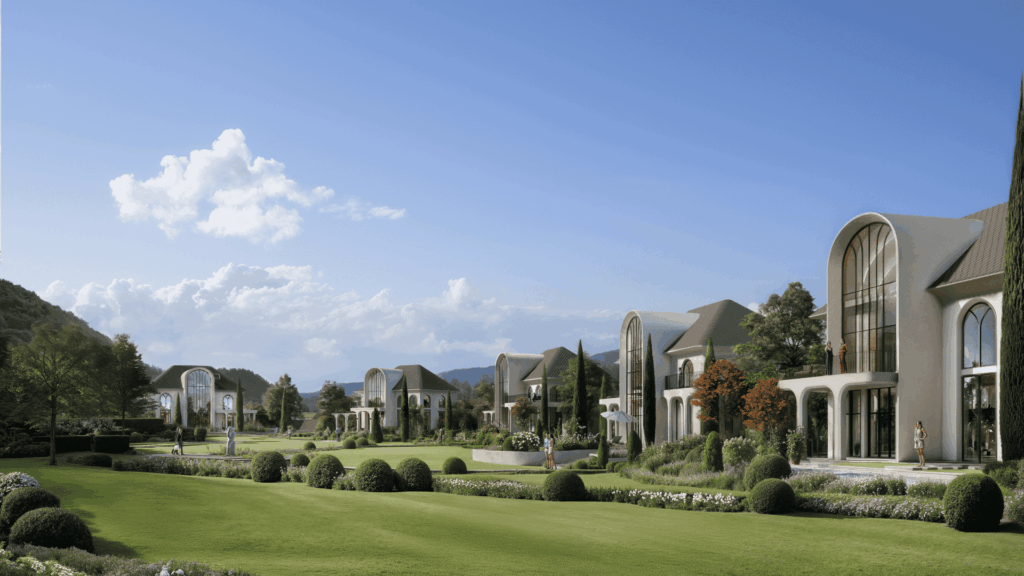
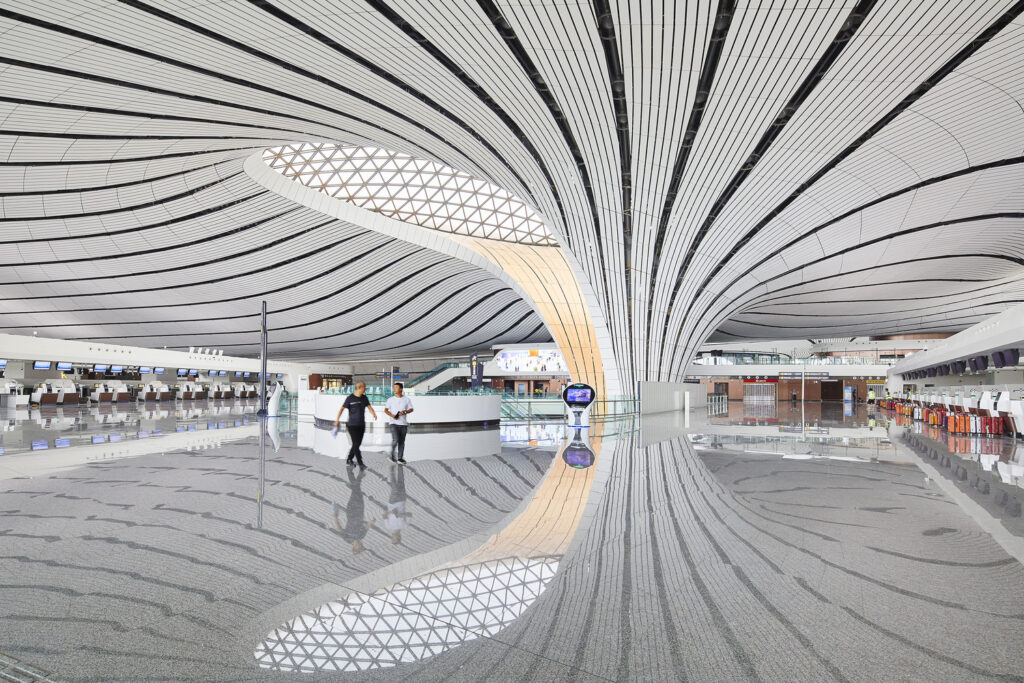
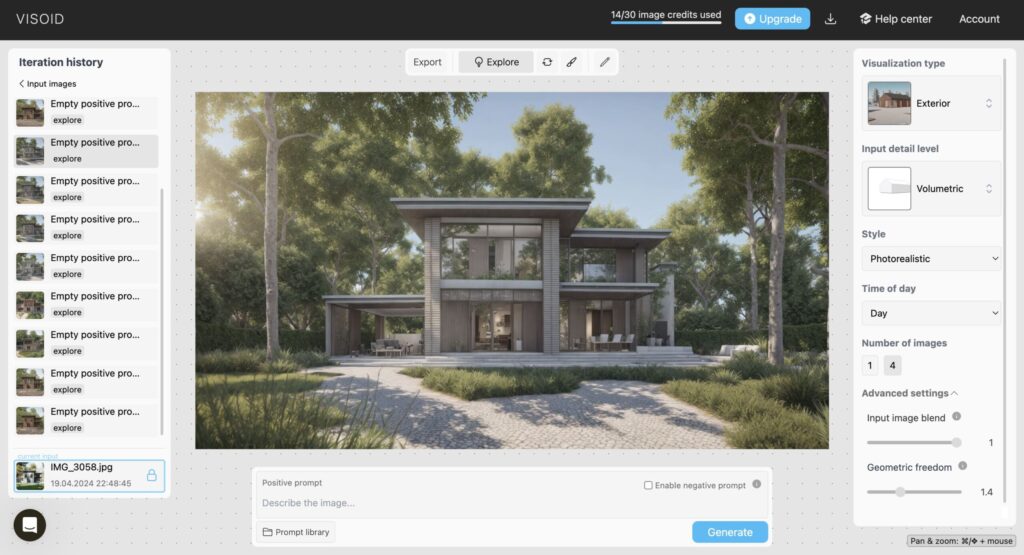
Responses